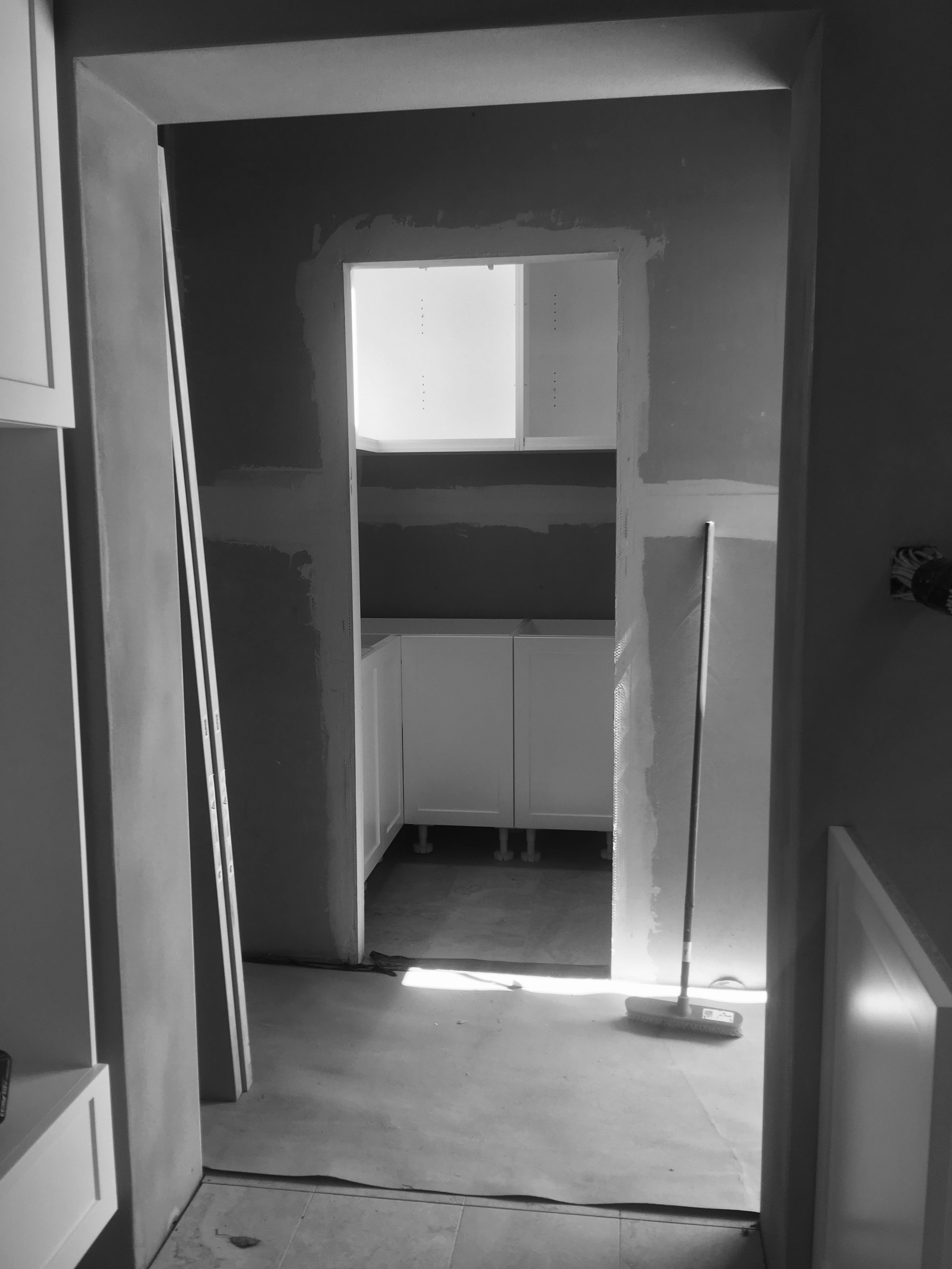entertainers house
Extension and renovation to kitchen, butlers pantry and laundry.
the big transformation
This 1960s house experienced its first kitchen renovation in 1993, and then updated to its current look in 2016. This renovation involved joining together an out-house and separate laundry to the main home. Its second alteration was to asethetically join the kitchen to the entrance and entrance patio. A renovation which feels as if it was always meant to be this way, truely an entertainers home.
Original kitchen, last renovated in mid 1990s
a change
Prior to the renovation, the kitchen was falling apart both aesthetically and structurally. It featured grey tiled lino flooring, white cupboards and an orange timber counter top. The kitchen was gutted, with the floor and ceiling removed. A new slab was poured as the foundations of the kitchen were non existent. The back door was taken off and made into an opening which welcomed the new addition of an attached butlers pantry, laundry and WC. The out-house and laundry were demolished, a new space was created along the existing boundary.
the entertaining space
A narrow walk in pantry at the back of the original kitchen was removed, adding an extra one metre to the length of the room. This pantry was moved to the newly added room adjacent to the kitchen, originally outdoors. Plenty of storage and long clean surfaces was the request of the client, due to being a large entertainers home. This was succeeded with style, as the kitchen boasts six meters in length.
The flooring was completed with a travertine tile, which continued to the entry foyer and entry patio. Previously each area had a different tile; an organic sandstone external patio, a slate tile entry and grey lino kitchen. We have used the same travertine tile inside and outside, with the external tile in a sandblasted texture.
The addition
The entrance to the laundry is just around the corner of the galley style kitchen. This laundry has a two way entry to outside, and is designed as a walk through. Outside of the laundry door a toilet is available for the gardener, and a large outdoor sink for the gardening and any outside mess that does not wish to come inside.
A home to last a life time
The upgrade of this home has made a huge impact on the home owners lives. With an ease of endless entertaining, they are able to move around the new addition with ease and space (and never going to the laundry outside again!) Everything in this addition has its place, and creates daily pleasure for all those who live within.
featured items
Miele
Miele
Miele
Smartstone - Amara
Amber Tiles - Travertine
Oliveri Pull Out Spout
Franke
Oven
Combi Oven / Microwave
Induction Cook Top
Counter Top / Splash Back
Floor Tiles
Tapware
Sink






